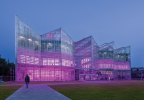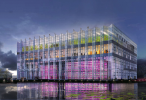New Architecture for urban food production
Van Bergen Kolpa Architects is specialized in Architecture for the Horticultural and Agrologistics sector. With more than 20 years of experience we make efficient designs with proven technology for Research (Rooftop) Greenhouses, Vertical Farms, Experience centers and Company Headquarters. Offering an innovative approach from design to realization the office works with clients around the world who aspire to create durable, circular buildings and cities for food production.
Innovations
Products

Horticultural experience centers
In an experience center researcher, growers and the public can get acquainted with the latest cultivation techniques in the field of vegetable growing and ornamental horticulture. A good example is the Entrance Building for the Horticultural Innovation Park in Beijing China, which we completed in 2023. Around the central hall of the building are three floors with vertical leafy vegetable and fruit vegetable cultivation, flower cultivation and a roof garden for trees and plants.

Vertical Farms
Van Bergen Kolpa Architects uses smart design methods for vertical farming. This means that energy and cost-efficient buildings are realized. Space is saved with double use of space and sustainable operations are created with circular principles. In addition, with the stacking of functions, programs are cleverly linked to each other. A good example of this is the 12,000 m2 Vertical Farm, Hengshui China which is completed in 2023.

Rooftop Greenhouses
Multiple use of space on industrial estates arises from the stacking of business functions. Placing greenhouse horticulture on large-scale industrial halls, distribution centers or data centers contributes to the densification of the city and makes energy exchange possible. A good example is our Rooftop Greenhouse Agrotopia in Roeselare, Belgium, which was completed in 2021. A 9,000 m2 research center for food cultivation has been placed on a distribution warehouse of the auction.
Video
Download Media
Download media
hallo


